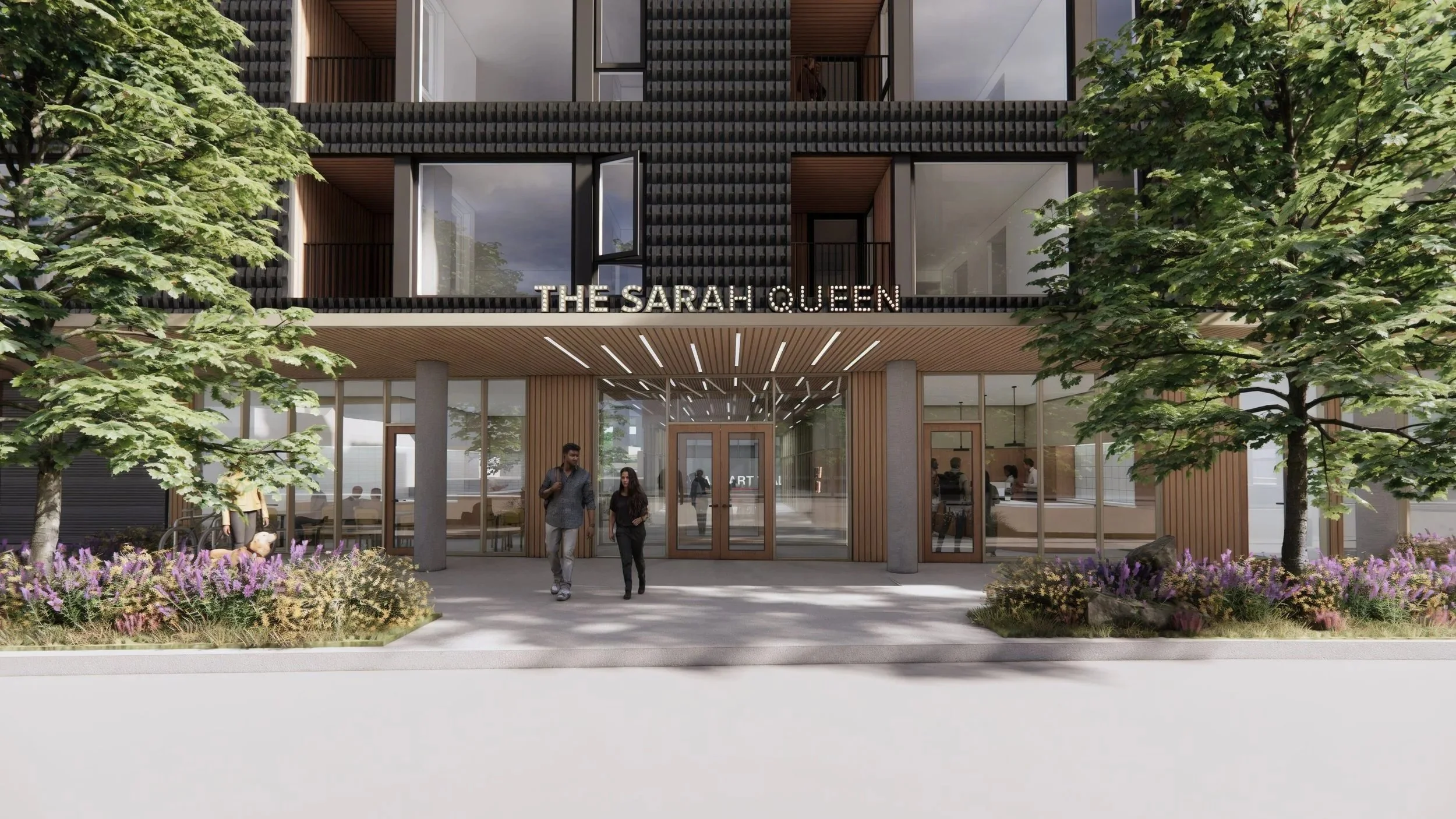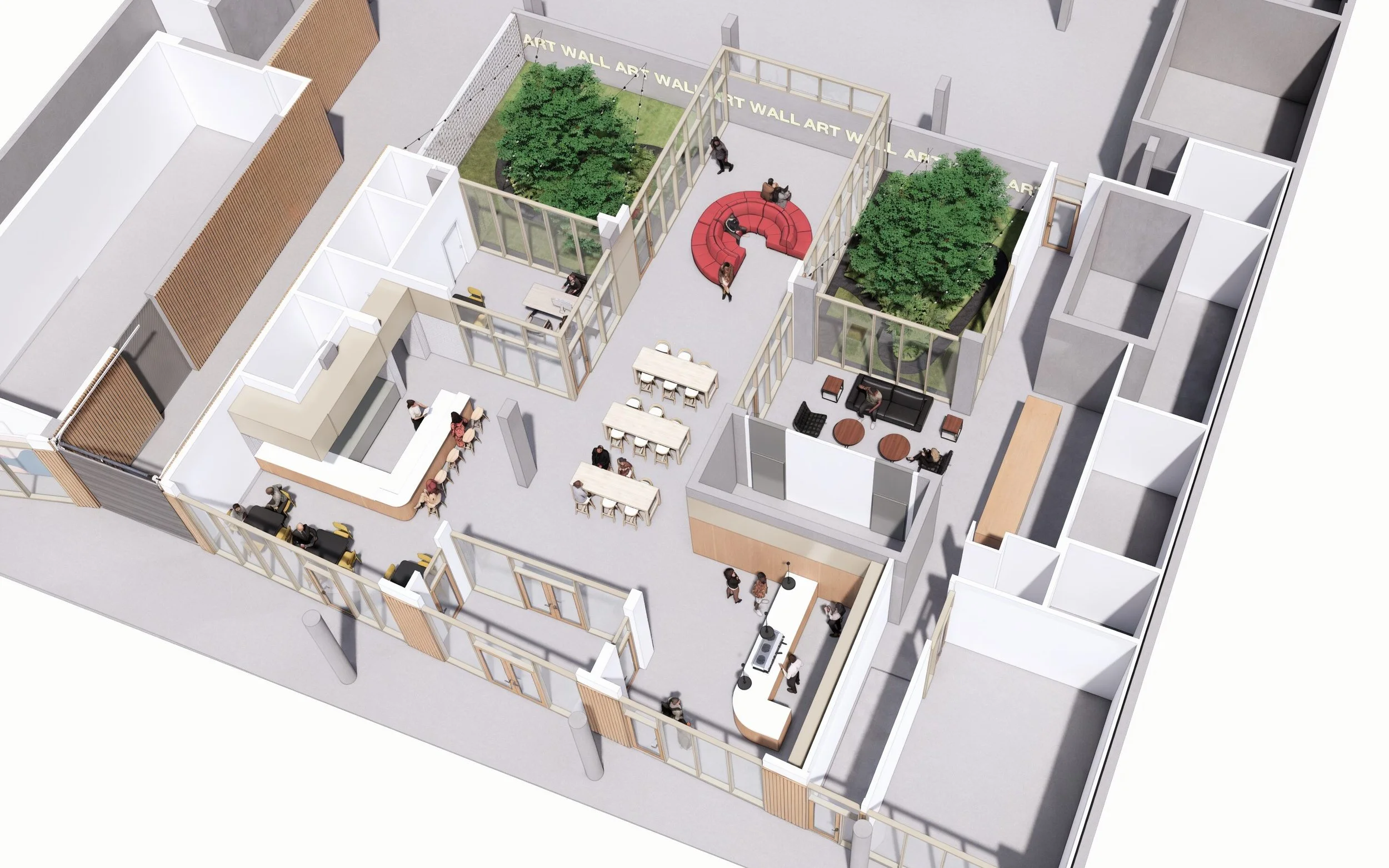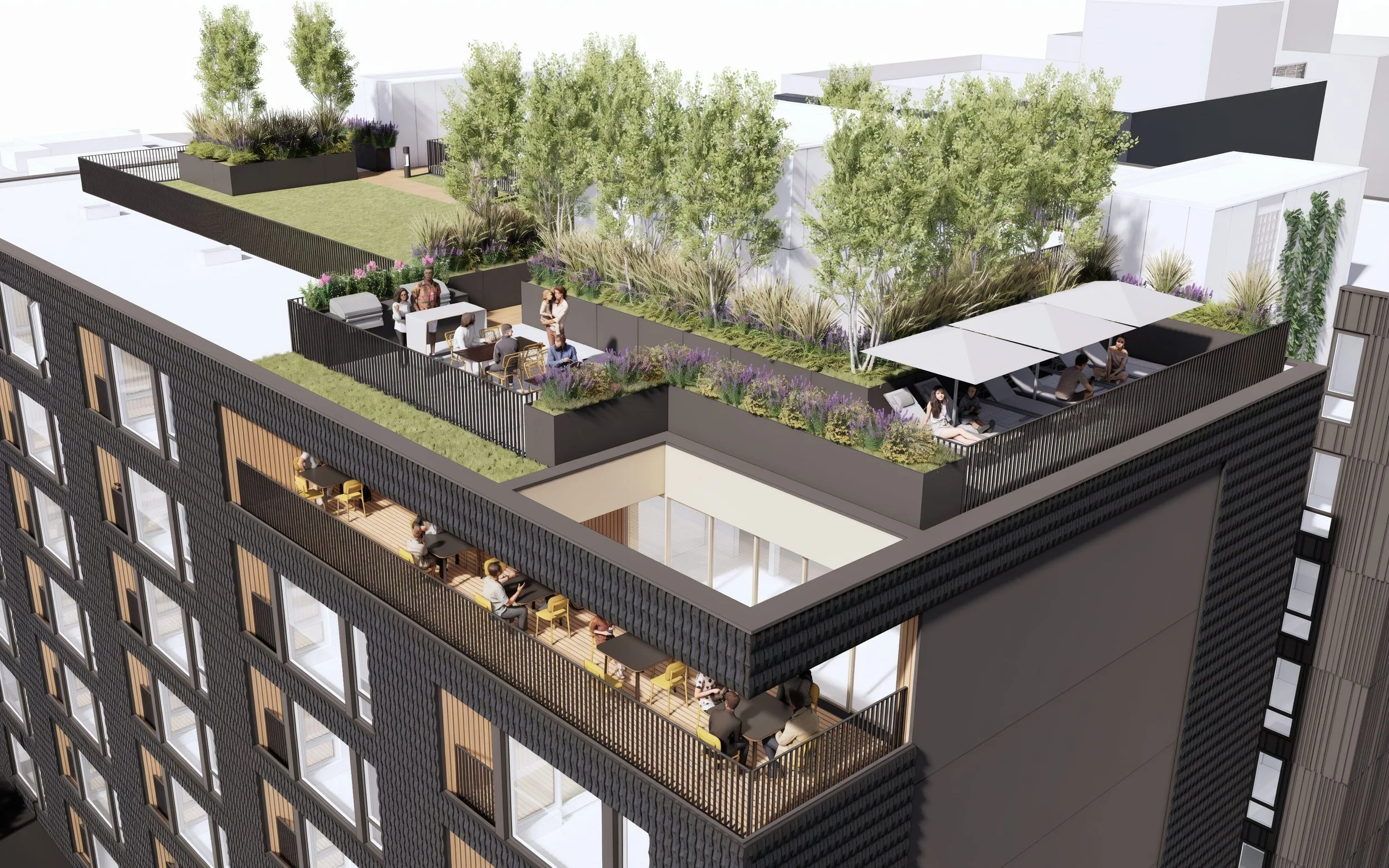Sarah Queen Renders Revealed: A Glimpse Into Legacy, Light & Living
We’re thrilled to pull back the curtain and share the first full set of architectural renders for The Sarah Queen project, designed by Public47 Architects. This is more than just a set of images it’s a declaration of values, history, and possibility.
Honoring Sarah Queen Gardner’s Legacy
Named for Sarah Queen Gardner an entrepreneur, civic activist, and Black Pioneer in Spokane, this building is meant to be a living tribute. From its grand pedestrian entry to its material palette, each design element reflects her elegance, regality, and commitment to community. Public47 has woven in beauty and permanence: design that looks to endure both in structure and symbolism.
Spaces That Invite Collaboration & Commerce
Take a tour through the interiors: the mixed-use retail wings (east and west), the market entry halls, the residential units—all bathed in natural light, with carefully considered finishes. These are spaces meant for gathering, entrepreneurship, and reflection. The design doesn’t just house people; it encourages interaction. PUBLIC47 Architects LLC
A Building That Speaks to Identity + Innovation
What stands out:
The aerial and bird-eye views show thoughtful massing blending with the neighborhood. The roofscape and west elevation push back against default design, leaning into texture, light, and sculptural form.
Interior renderings portray transparency and openness—glass, flow, retail at street level, units framed to catch light. There is a clear intention to avoid monotony and create something vivid.
Why This Matters — For Us, For The Community
A building that doesn’t just exist, but belongs. The Sarah Queen will serve as a site for small businesses, cultural exchange, and honoring Black entrepreneurship and church history. PUBLIC47 Architects LLC
When people see this project, we hope they see reflection: the stories, the foremothers, the struggle + triumph. Architecture as memory. Architecture as platform.
This is not just “moving earth and laying brick.” It’s reclaiming narrative. Light, elegance, and community are part of its foundation.
Takeaways + Next Steps
Keep an eye out for updates on interior finishes and retail partner selections — these will bring more texture to what these renders promise.
Soon, we’ll release timelines: construction milestones, community meetings, residencies for small business owners who will occupy the retail / live-work spaces.
Expect opportunities for the local community to engage: art installations, historical markers, cultural programming inside the building’s public spaces.
This vision wouldn’t be possible without the creativity of our design partners.
About Public47 Architects
Public47 is a Seattle-based architecture and design practice known for shaping spaces that prioritize light, texture, and human connection. Their work pushes past convention to create buildings that belong to their communities as much as they serve them. With The Sarah Queen, they’ve captured elegance, resilience, and the legacy of Sarah Queen Gardner in architectural form.













